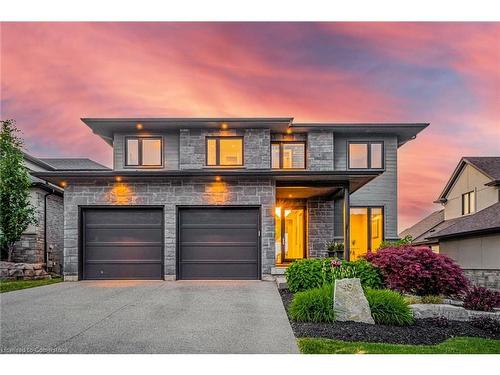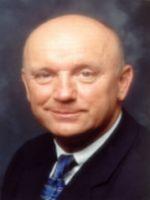



Kyle Van der Boom, Sales Representative | Case Feenstra, Sales Representative




Kyle Van der Boom, Sales Representative | Case Feenstra, Sales Representative

Phone: 905.634.7755
Fax:
905.639.1683

4 -
2025
MARIA
STREET
Burlington,
ON
L7R 0G6
| Lot Frontage: | 51.28 Feet |
| Lot Depth: | 114.85 Feet |
| No. of Parking Spaces: | 6 |
| Floor Space (approx): | 3192 Square Feet |
| Built in: | 2015 |
| Bedrooms: | 4 |
| Bathrooms (Total): | 4+1 |
| Zoning: | R1-11 |
| Architectural Style: | Two Story |
| Basement: | Walk-Out Access , Full , Finished |
| Construction Materials: | Stone , Vinyl Siding |
| Cooling: | Central Air |
| Exterior Features: | Landscaped |
| Heating: | Forced Air , Natural Gas |
| Interior Features: | Built-In Appliances , Wet Bar |
| Acres Range: | < 0.5 |
| Driveway Parking: | Private Drive Double Wide |
| Laundry Features: | Laundry Room |
| Lot Features: | Urban , Rectangular , Near Golf Course , Greenbelt , Highway Access , Park , Quiet Area |
| Parking Features: | Attached Garage |
| Roof: | Asphalt Shing |
| Security Features: | Alarm System , Monitored |
| Sewer: | Sewer (Municipal) |
| Water Source: | Municipal |
| Window Features: | Window Coverings |