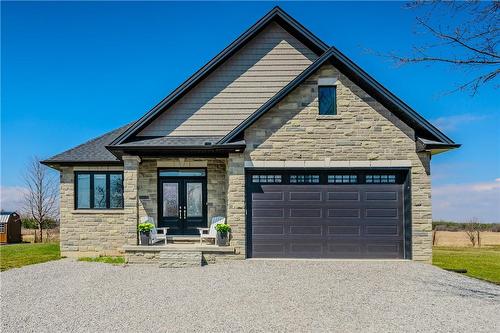



Sydney Brierley, Sales Representative | Michael Brierley, Broker | Rhonda Brierley, Sales Representative




Sydney Brierley, Sales Representative | Michael Brierley, Broker | Rhonda Brierley, Sales Representative

Phone: 905.634.7755
Fax:
905.639.1683

4 -
2025
MARIA
STREET
Burlington,
ON
L7R 0G6
| Lot Frontage: | 97.0 Feet |
| Lot Depth: | 113.0 Feet |
| Lot Size: | 97.7 x 113.34 |
| No. of Parking Spaces: | 7 |
| Floor Space (approx): | 1338.00 Square Feet |
| Built in: | 2021 |
| Bedrooms: | 2+1 |
| Bathrooms (Total): | 3 |
| Community Features: | Quiet Area |
| Equipment Type: | Water Heater |
| Features: | Park setting , Park/reserve , Double width or more driveway , Crushed stone driveway , Level , Country residential , Sump Pump , Automatic Garage Door Opener |
| Ownership Type: | Freehold |
| Parking Type: | Attached garage , Gravel |
| Property Type: | Single Family |
| Rental Equipment Type: | Water Heater |
| Sewer: | Septic System |
| Soil Type: | Clay |
| View Type: | View |
| Appliances: | Dryer , Microwave , Refrigerator , Stove , Washer , Hot Tub , Blinds |
| Architectural Style: | Bungalow |
| Basement Development: | Finished |
| Basement Type: | Full |
| Building Type: | House |
| Construction Style - Attachment: | Detached |
| Cooling Type: | Central air conditioning |
| Exterior Finish: | Brick , Stone |
| Foundation Type: | Block |
| Heating Fuel: | Natural gas |
| Heating Type: | Forced air |